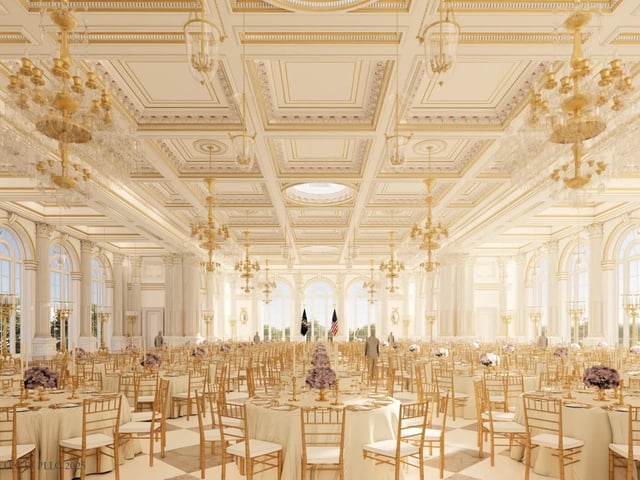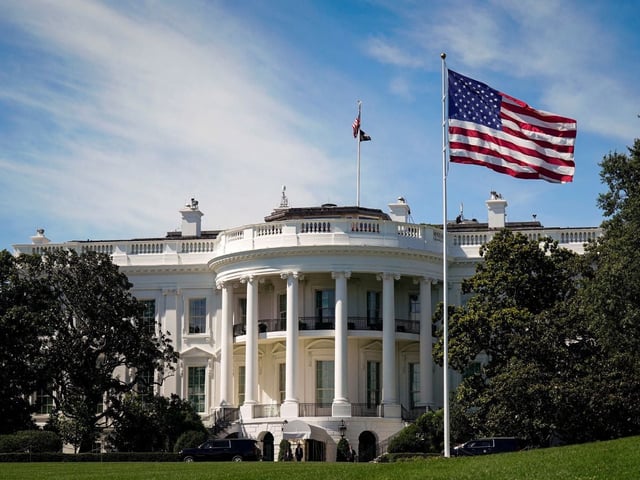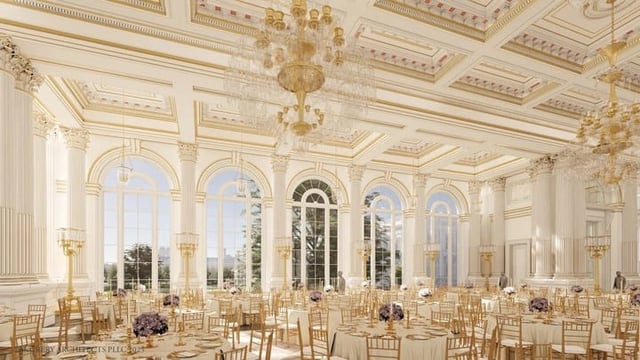Overview
- The new ballroom will span 90,000 square feet and seat 650 guests, more than tripling the East Room’s capacity.
- McCrery Architects will design the annex, supported by Clark Construction and AECOM for construction and engineering.
- The permanent indoor reception hall will replace the large tents historically erected on the South Lawn for major events.
- It represents the most extensive White House renovation since Harry Truman’s 1952 overhaul.
- The administration expects the ballroom to be ready before President Trump’s second term concludes.



