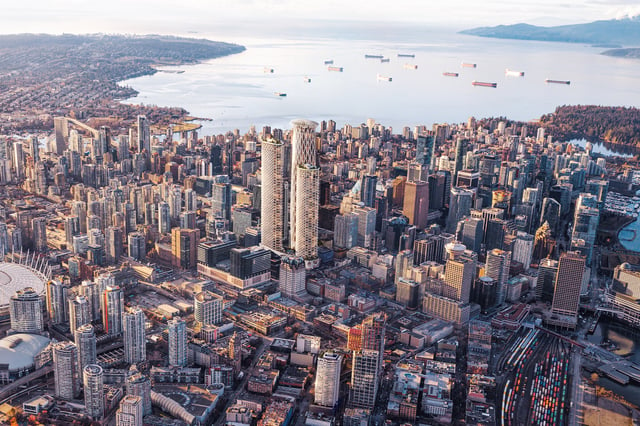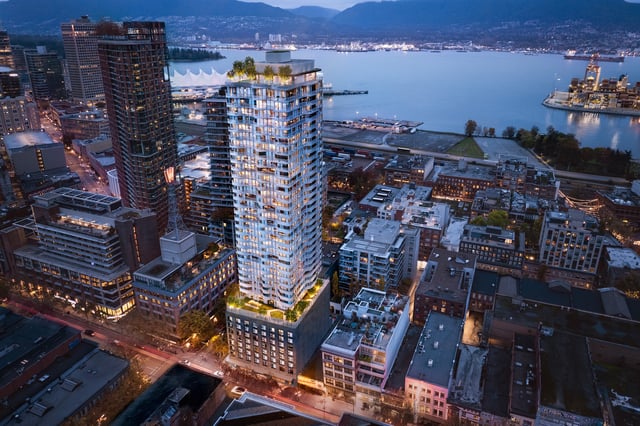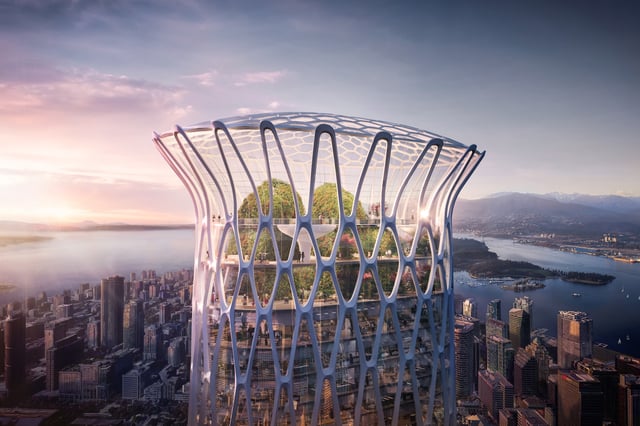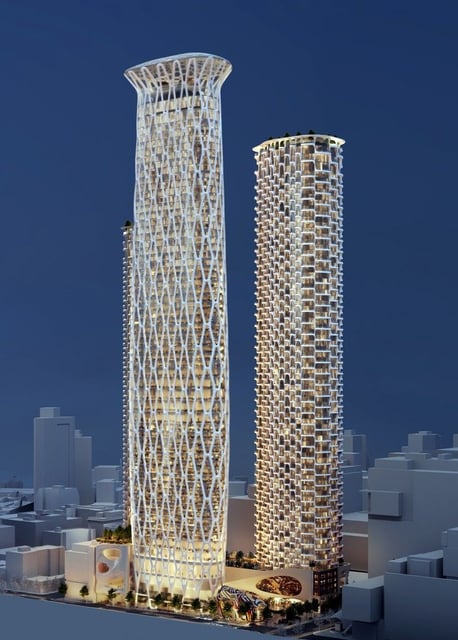Overview
- Holborn Group has formally submitted rezoning applications for a 1,033-foot hotel tower and a 38-storey social housing building in downtown Vancouver.
- The proposed hotel tower would include 920 rooms, a conference center, and a three-level public observation deck offering free access to locals.
- Two additional residential towers, standing at 69 and 80 storeys, would house 1,288 condominiums and 273 market rental units, alongside retail spaces and a public plaza.
- The 38-storey social housing tower would provide 378 affordable units, a childcare facility, and an Indigenous art gallery, with the entire property gifted to the City of Vancouver.
- The redevelopment aligns with recent policy changes, including the demolition of the Dunsmuir House and amendments to Vancouver’s view cone policy, enabling taller structures in the city’s core.



