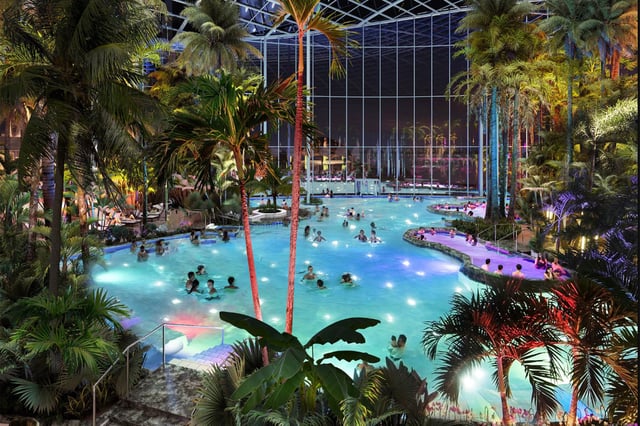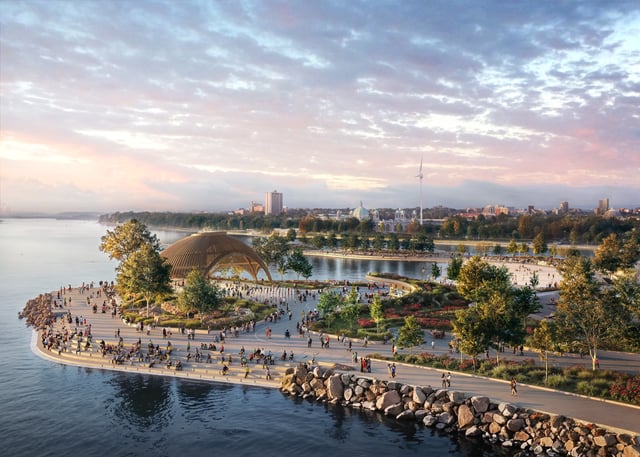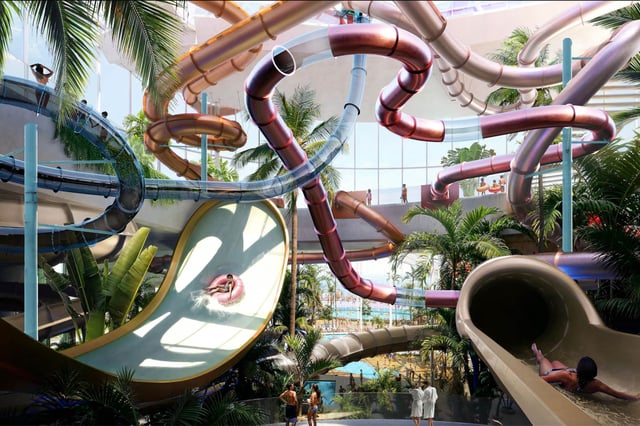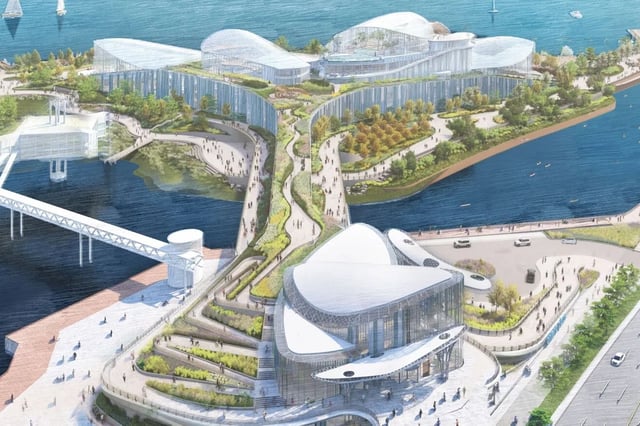Overview
- The latest blueprints shrink indoor space to about 32,500–33,000 m² and lower building heights by up to 22 percent
- Designers plan roughly 16 acres (6.5 hectares) of public green space featuring trails, a sandy beach and community event structures
- Under a 95-year provincial lease Therme must charge entry tickets starting at about $40 and build a five-level, 3,500-space above-ground garage
- Critics including NDP, Liberal and Green parties and Councillor Josh Matlow say the plan privatizes waterfront land and circumvents public consultation
- The planned above-ground garage is expected to intensify traffic congestion on already gridlocked waterfront roads



