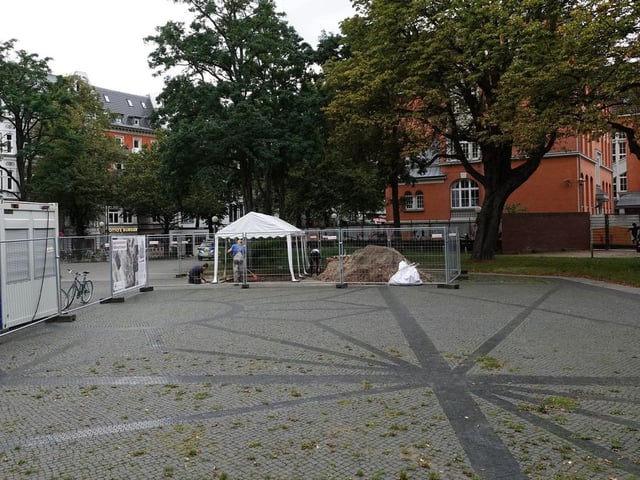Overview
- A 27-member jury unanimously selected the team of Schulz und Schulz with Haberland Architekten and POLA Landschaftsarchitekten from 25 entries.
- The winning scheme closely references the prewar synagogue and proposes a roughly 40‑meter domed main building flanked by restrained brick ancillary structures.
- The design features a glass dome over the sanctuary, a detail described by project advocates as unprecedented for a German synagogue.
- Public uses include a café, a bookstore and event spaces, with a separate building providing a dedicated prayer room for liberal Judaism and space for community administration.
- Next steps include detailed planning, integration of documented archaeological remains and removal of a World War II bunker on site, building on federal funding for studies and the competition as well as the city’s transfer of the property.


