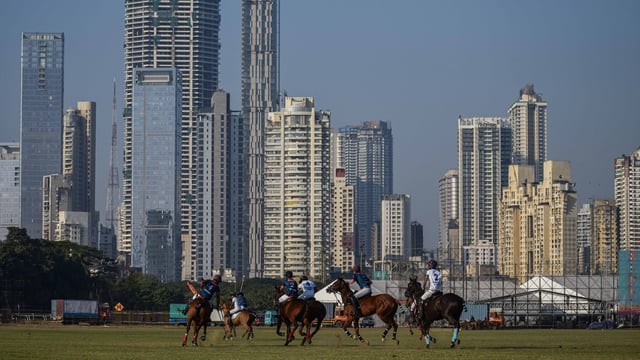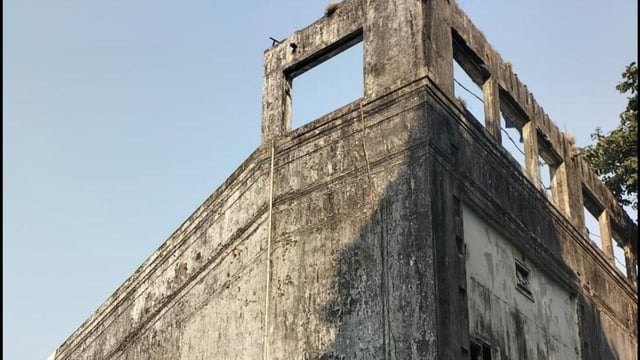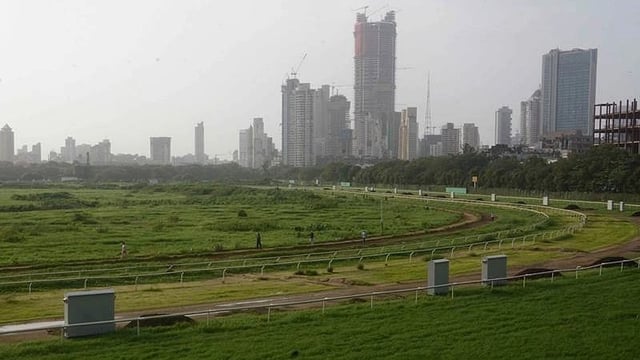Overview
- The BMC granted final approval on June 27 for a seven-storey, 17,000 sq m clubhouse and adjacent banquet hall across a 32-acre portion of the RWITC lease.
- The proposed clubhouse will include two basement parking levels and 177 lodging rooms on its upper five floors, with 38 rooms on each of floors 3–6 and 25 rooms on the seventh.
- First-floor amenities will feature a bakery, departmental store, game rooms, banquet hall, crèche, children’s pool and kitchen, while the second floor will house a library, mini-theatre, meeting room, fitness centre, restaurants and kitchen space.
- The master plan subdivides the 211-acre racecourse into six plots for a public park, recreation grounds, stables, racetrack and the clubhouse/gymkhana.
- Work cannot commence until the project secures clearances under Coastal Regulation Zone II guidelines and approval from the Mumbai Heritage Conservation Committee.


