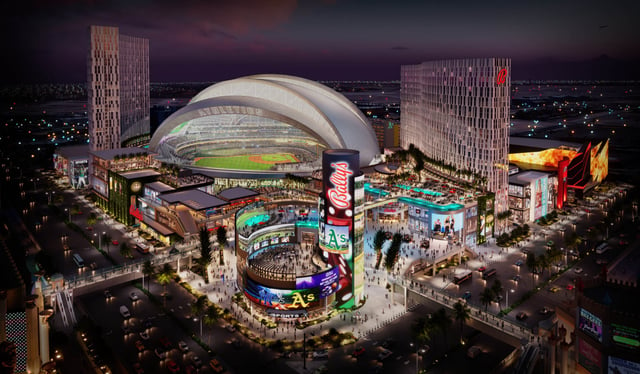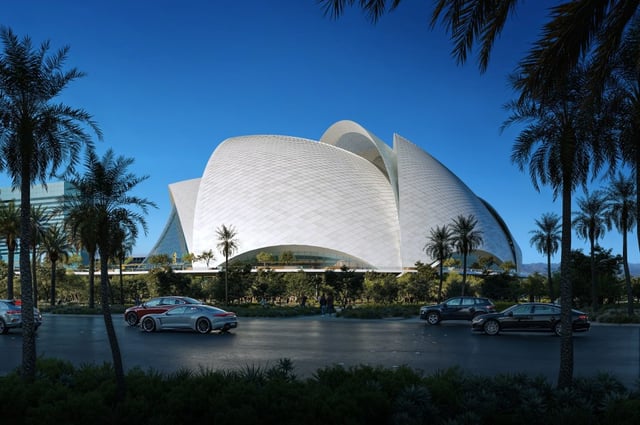Overview
- Bally’s detailed plans for a 26-acre campus with two hotel towers totaling 3,000 rooms, a 2,500-seat theater, and about 500,000 square feet of retail, dining and entertainment.
- The project includes 104,200 square feet of casino space, a planned Vegas Loop station, and roughly 5,000 on-site parking spaces built in phases.
- Initial work is slated to align with the A’s planned 2028 ballpark opening, starting with a 9-acre plaza, an eight-level garage with 2,500 spaces, and a shared utility plant.
- Bally’s will file for Clark County entitlements in the near term, with later phases adding the theater, retail corridors, an 1,800-room tower, and a final 1,200-room tower once construction staging ends.
- The A’s $2 billion stadium financing includes $350 million in public funds and $300 million in loans from U.S. Bank and Goldman Sachs, with owner John Fisher covering the remainder, and county commissioners are set to take up the team’s development agreement on Oct. 8.

