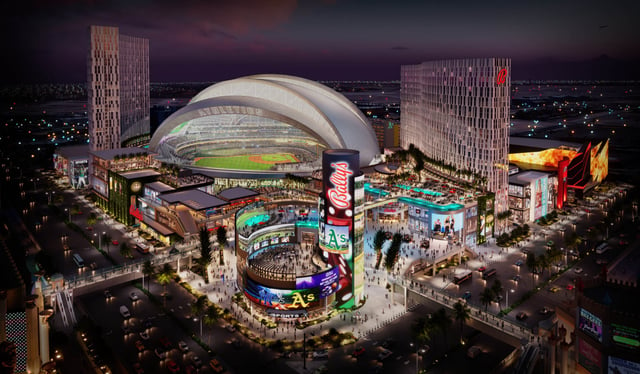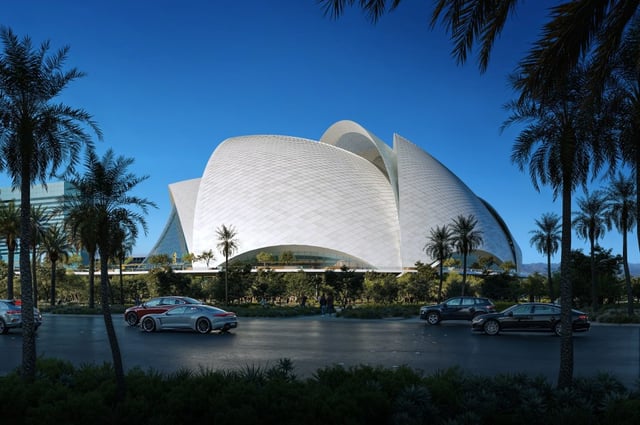Overview
- Plans call for two hotel towers totaling 3,000 rooms, more than 500,000 square feet of retail, dining and entertainment, a 2,500-seat theater and a casino with VIP access to the ballpark.
- Bally's will seek Clark County entitlements, targets a first-half 2026 construction start and is phasing the build so initial elements open alongside the A's planned 2028 stadium debut.
- The development covers roughly 26 of the site's 35 acres, while the A's ballpark occupies a gifted 9-acre parcel; Bally's leases the land from Gaming and Leisure Properties and the stadium will be owned by the Las Vegas Stadium Authority.
- Site infrastructure includes an eight-level garage with 2,500 spaces as part of about 5,000 planned on-site spaces and a 14,800-square-foot Vegas Loop station.
- Bally's named JLL to lead retail and dining leasing and Marnell Architecture as architect of record, while key details such as final approvals, total project cost and the requested room-count increase remain unresolved.

