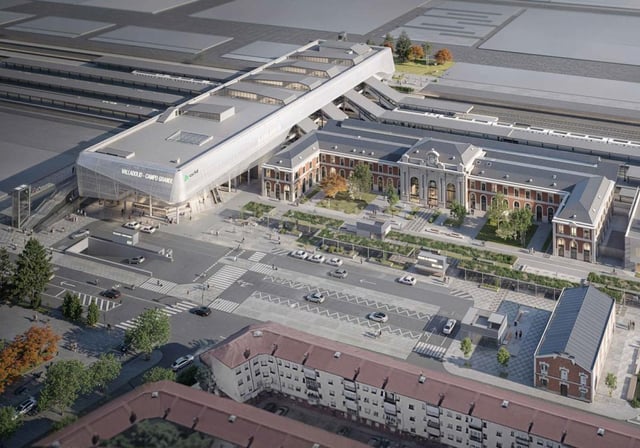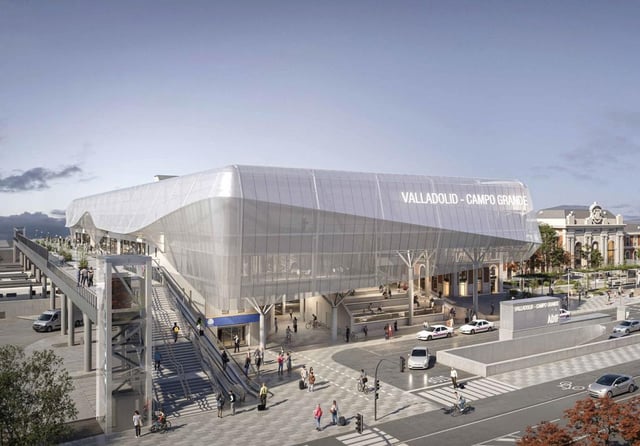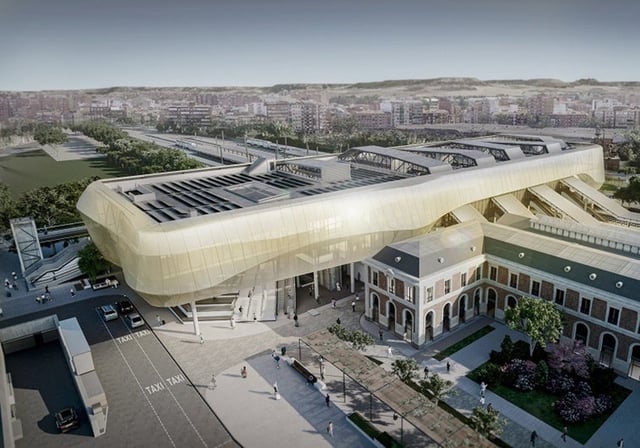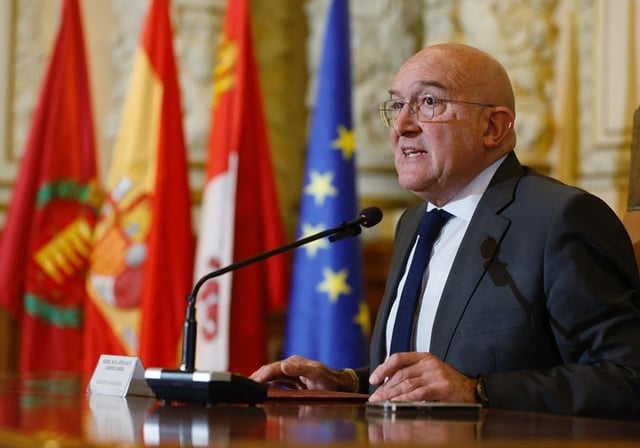Overview
- The €215.8 million contract was awarded to a UTE led by Ferrovial along with Vías y Construcciones and local firm Zarzuela, triggering preparatory and design work.
- Plans call for a 7,900 square metre elevated passenger hall featuring natural light, renewable energy systems and a solar-shading façade.
- The station layout will include five standard-gauge high-speed tracks, three conventional lines and a new pedestrian bridge linking streets on both sides of the station.
- Multimodal facilities encompass a four-level underground car park for 605 vehicles, taxi and bicycle zones and a kiss-and-ride drop-off area.
- The upgraded terminal will reinforce Valladolid-Campo Grande as a key node on the northern high-speed Atlantic Corridor connecting Madrid with regional capitals.



